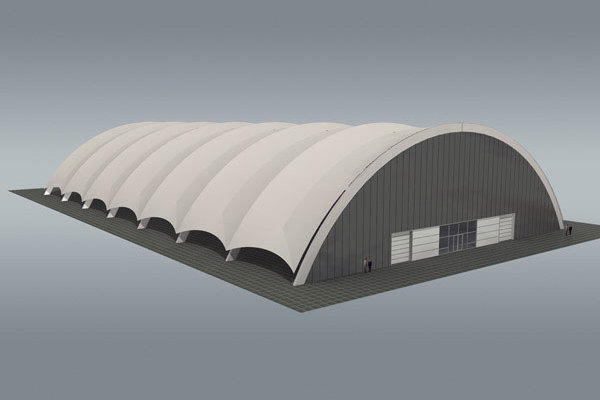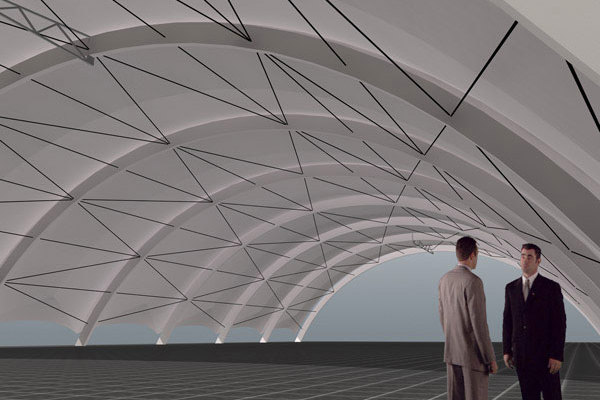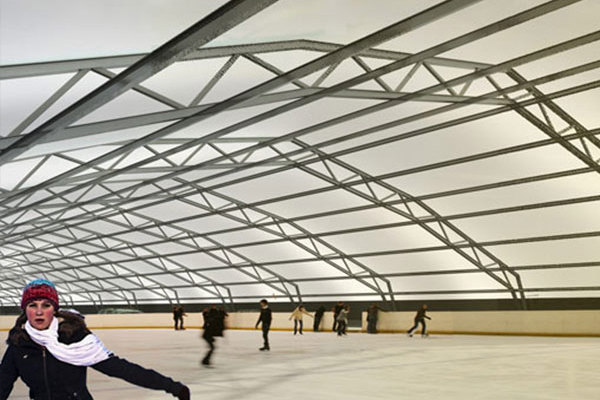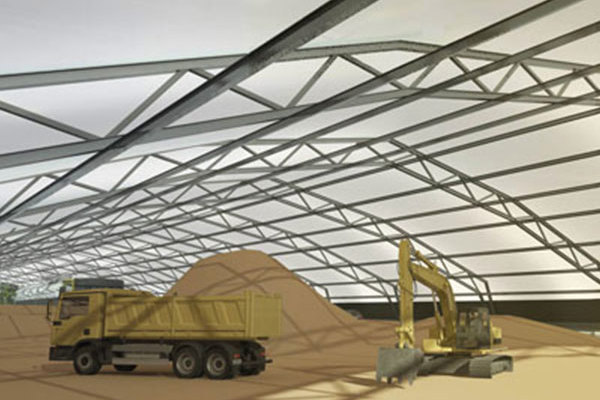- Architecture
- Industry
- Leisure
- uk >
- Technology Center >
- Innovation >
- Free span membraanhal Lightspace
Large-area free-field membrane from Lightspace
In collaboration with several specialized companies Buitink Technology developed a light diffusing tent fabric. The large free span membrane hall of Lightspace is developed as a permanent construction for large spanning.
Those halls have a free span of at least 60 m and are mainly adapted for storage halls, sport halls, exhibition places etc. where aesthetic, daylight and free installation play an important role.
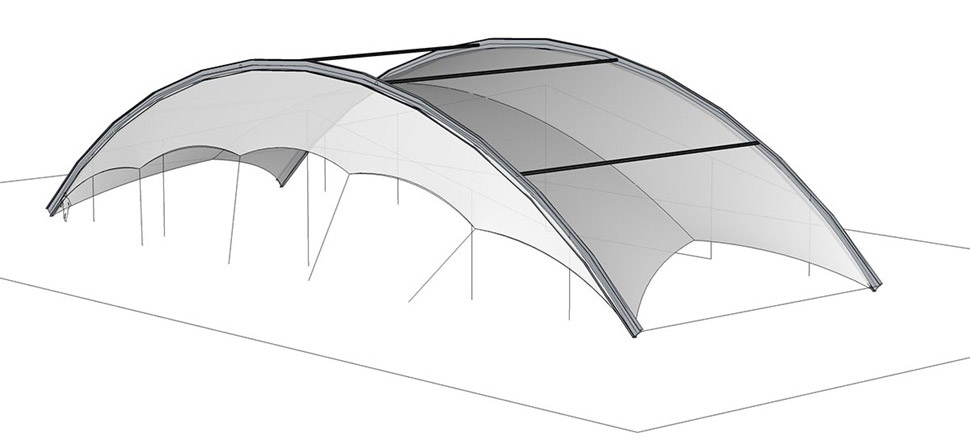
One possible free span is 60 m with a distance of 15 m between the arches. The hall is constructed with steel and concrete arches, provided with tension cables and curtains for stability. The steel construction can be produced as segmented arches (the cheapest solution) or as round arches.
This construction can be provided with a (single layered) tensed or (double curved) membrane, membrane air cushion or transparent ETFE air-cushion roof.
The skin as a single layer tensed membrane
In this option the lightspace hall will be provided with a single layer, tensed and double curved membrane skin. The membrane is made of a polyester fabric coated with PVC, specifically adapted for permanent use. The material is fire resistant and dirt-repulsive.
The standard single layered membrane has about 8% transparency.
The skin as membrane air-cushions
An alternative for a single layered skin is the use of air-cushions that can be placed between the main arches ( from concrete or steel). The use of air-cushions gives a completely different architectural aspect and a higher insulation capacity. The air-cushions are made of the same material as the single layer skin. (a polyester curtain with PVC coating).
Depending on the number of layers and thus air chambers, the u-value will vary from 1.5 to 2.69 W/m2K. By filling one or more chambers with rock wool the u-value still can be reduced.
In a two layers solution (so one air chamber), where 20cm of rock wool is placed, the u-capacity will be approximately 0.17 W/m2K.
The skin as ETFE air-cushions
The skin of the Lightspace can also be made as an ETFE air-cushion roof. This material is completely transparent (being an alternative for a glass roof). The free span of the cushions of about 15 meters requires a cable net (of SS cables) placed on top and bottom side of the ETFE air-cushions.
Characteristics of the Lightspace large free span membrane hall
The Lightspace that we designed and developed has a certain number of important characteristics summarized below:
- A specific and attractive aesthetic expression is achieved through the double curved shape of the skin or the round shape of the cushions;
- The Lightspace is completely calculated as a permanent building (according to NEN 6702 TGB 2001, 6720 TGB 1990 en 6770 TGB 1990; reference time 50 years; fire resistance class 3);
- The hall has a large free span with no columns inside;
- All used materials are reusable/ can be recycled. The membrane - as a polyester fabric coated with PVC will be recycled by e.g. Textyloop. See also Sustainability;
- The skin as a membrane or air-cushion is relatively light ( in single layer 1.5kg/m2), compact and easy to transport when folded. This is favorable for the environment because of the favorable so called ton-kilometers;
- The time necessary for the assembly on site is relatively short, considering the different elements from which the skin and the prefabricated elements are build;
- The option with single layers membrane is translucent and about 8% of the daylight is transferred to inside, which results in a lower energy consumption for lighting and gives a pleasant inner climate;
- The option with ETFE air-cushions is even completely transparent;
- The option with membrane -air cushions can be provided with extra insulation in the cushions. The u-capacity can then be preferably reach the 0,17 W/ m2 K.
Application possibilities
The Lighspace hall has numerous possible applications. We can deliver not only a permanent hall that provides protection against climate influences and keeps dust out for example, but also one that provides an insulated working space.
Thanks to the collaboration with the architect office Guido Bakker we could respond to the needs referring to the construction and realization of the Lightspace hall.E.g. the building permit, discussion with the local authorities, the integration of working spaces, construction management, check installation techniques, realization of the lightning plan etc. Buitink Technology take care of the whole development process from first concept to delivery of the project.
Few examples of possible uses:
- Highway covering;
- Covering for activities influenced by whether changes;
- Event hall;
- Sport facilities;
- Manege;
- Exhibition hall;
- Drying room;
- Storage hall.
Questions?
Do you have questions or want more information? Please feel free to contact us. Call us at +31 (0)316-250830. But even easier: fill out the contact form below directly. We will contact you as soon as possible!











 Contact form
Contact form +31 (0)316-250830
+31 (0)316-250830