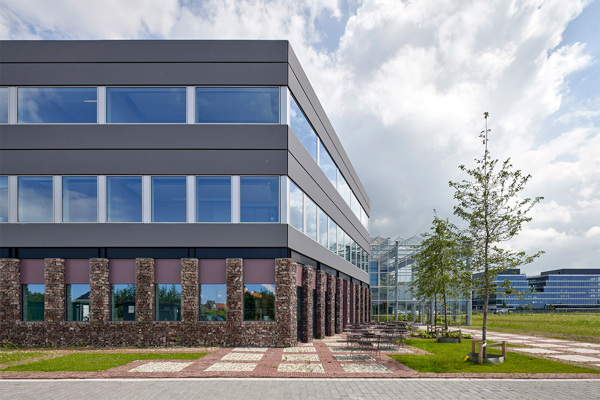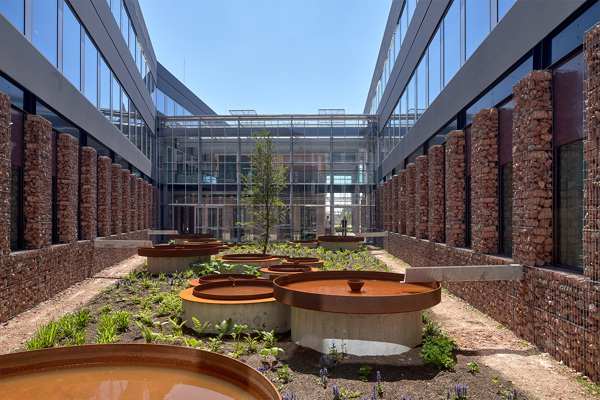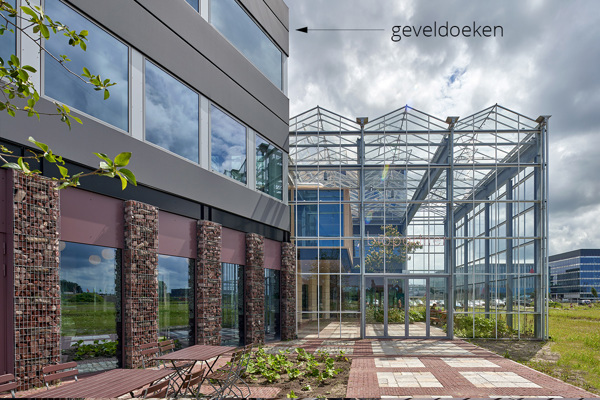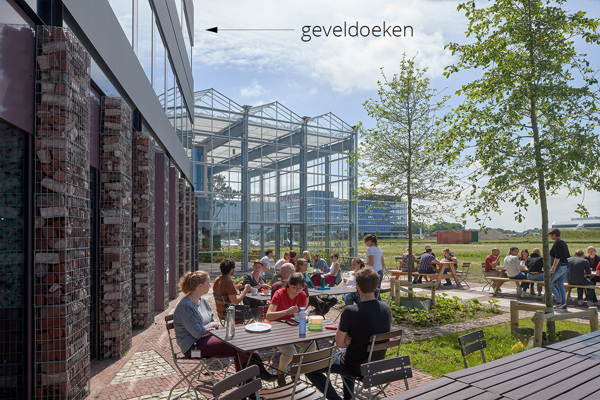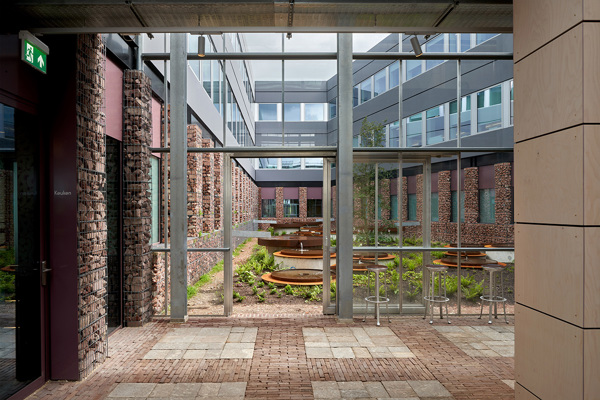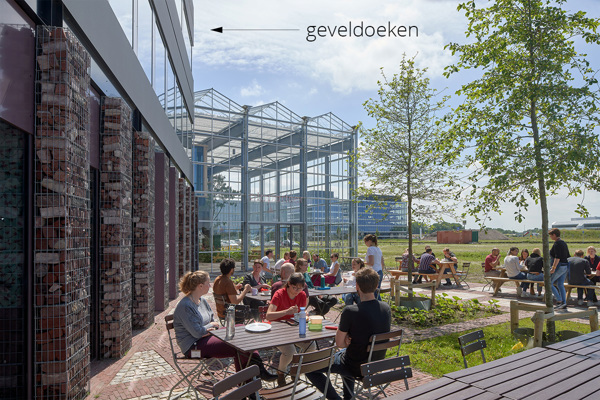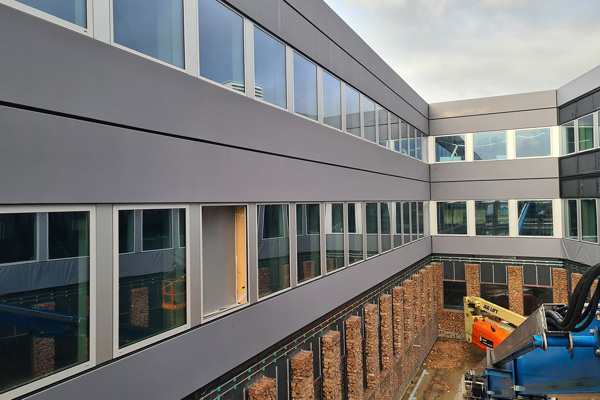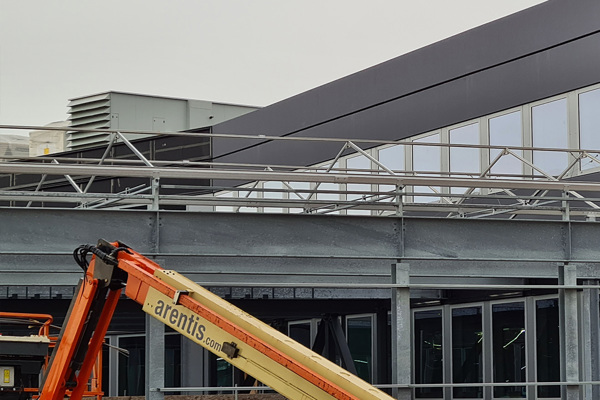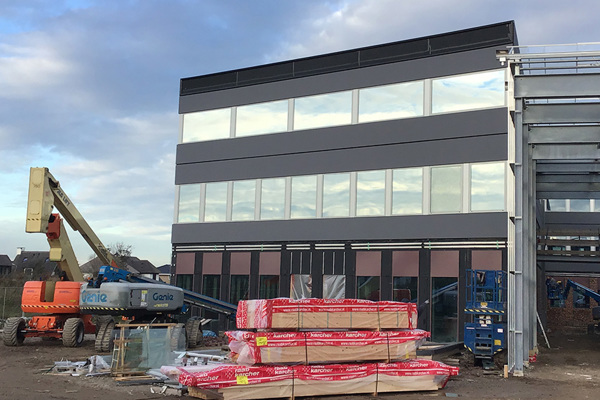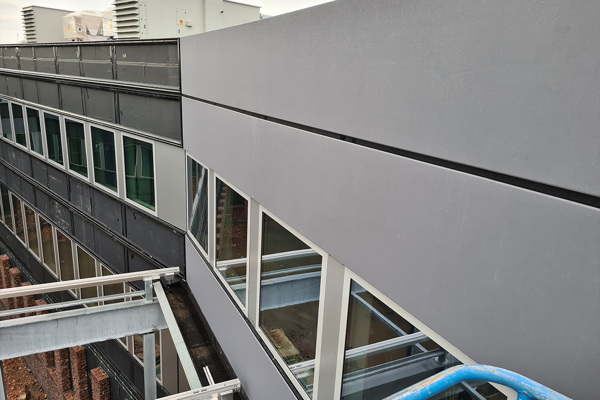- Architecture
- Industry
- Leisure
- uk >
- Architecture >
- Textile facades >
- Biopartner facade cladding
Biopartner facade cladding
Buitink Technology has supplied and fitted the fabric facade system for BioPartner Center 5 office and laboratory building at Rhijngeest-Zuid in the Bio Science Park Leiden.
The cladding comprises 42 panels (the largest of which is 43 metres long and completely seamless!) and covers a total surface area of approximately 1,400 m2.
Circular construction
Incubator BioPartner 5 is a pioneer in circular construction and its use of a donor support structure sets it apart. For example, never before has a main load-bearing structure on this scale been assembled using reclaimed steel. The design of the building could be described as doubly circular in that all of the materials used have not only been given a second lease of life, they can also be dismantled and used again.
This also applies to Buitink Technology’s sustainable textile facade cladding.
With regard to the cladding itself, Buitink Technology was responsible for the complete engineering process, having developed the tensioning system and selected and applied a high-quality mesh fabric so the cladding is both demountable and can last for decades.
Projectgegevens:
| Dimensions: |
42 facade panels, total surface area approx. 1,400 m2 |
| Material: | Serge Ferrari Soltis Horizon 86 | Specs > |
| Client: | Stichting BioPartner Academisch Bedrijven Centrum Leiden |
| Main contractor: | De Vries en Verburg Bouw BV |
| Architect: | POPMA & TER STEEGE Architects |
| Textile facade cladding system: | Buitink Technology |
| Completion: | 2020 |
Installation of facade fabrics
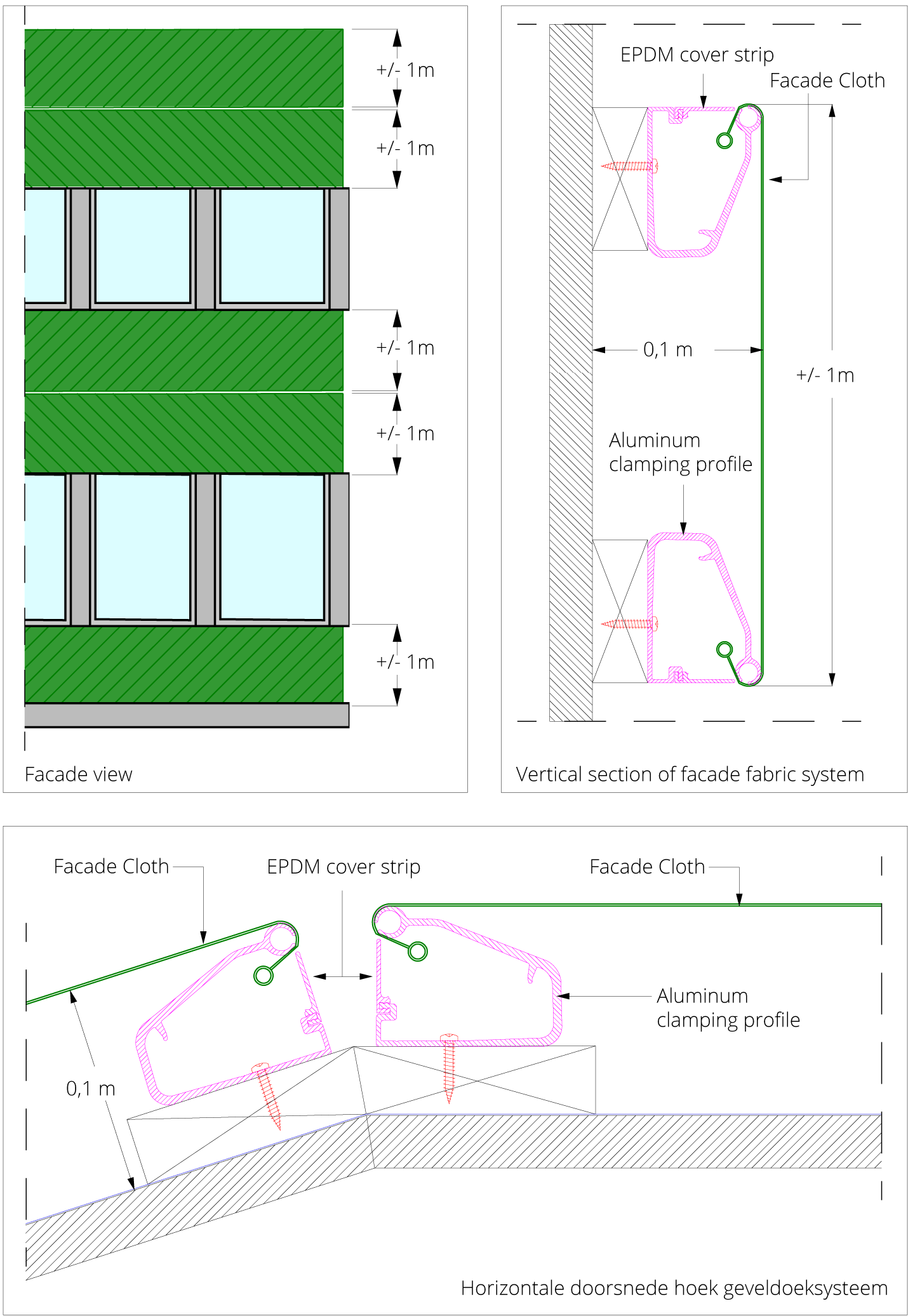
Mounting facade fabrics
Location
Rhijngeest-Zuid in the Bio Science Park Leiden.
Questions?
Do you have questions or want more information? Please feel free to contact us. Call us at +31 (0)316-250830. But even easier: fill out the contact form below directly. We will contact you as soon as possible!












 Contact form
Contact form +31 (0)316-250830
+31 (0)316-250830