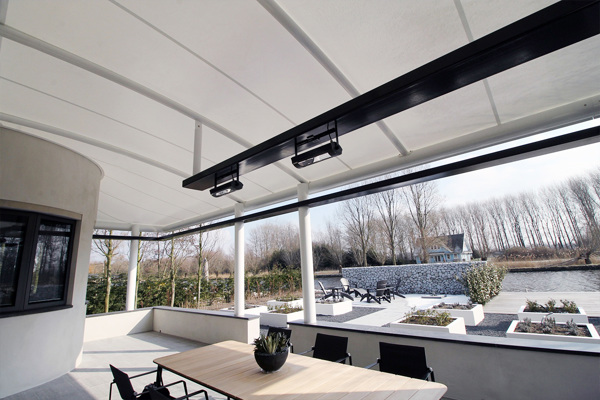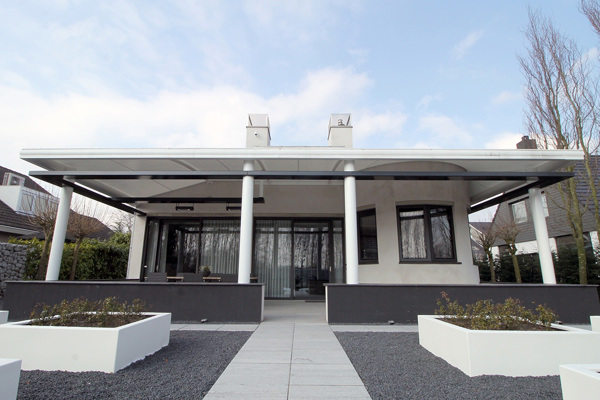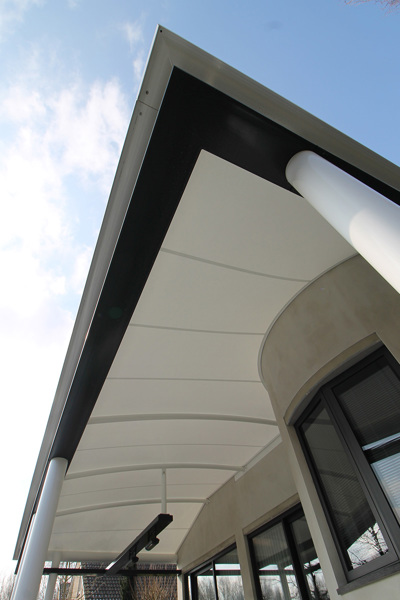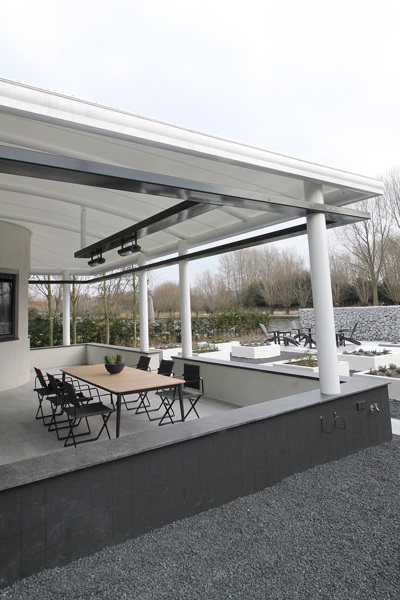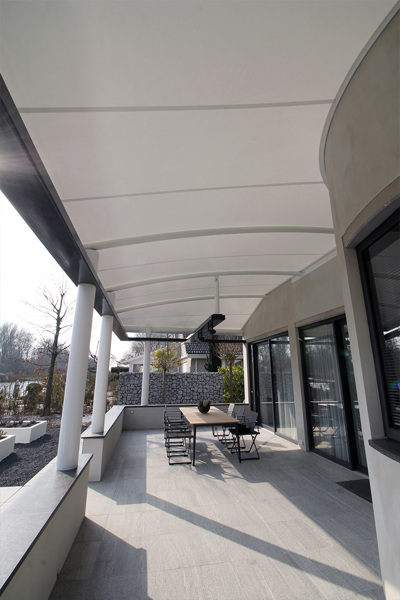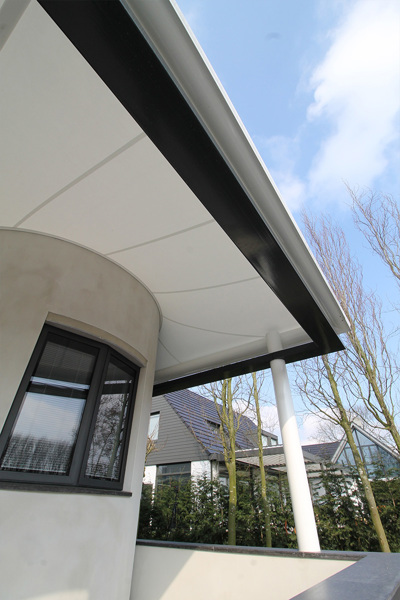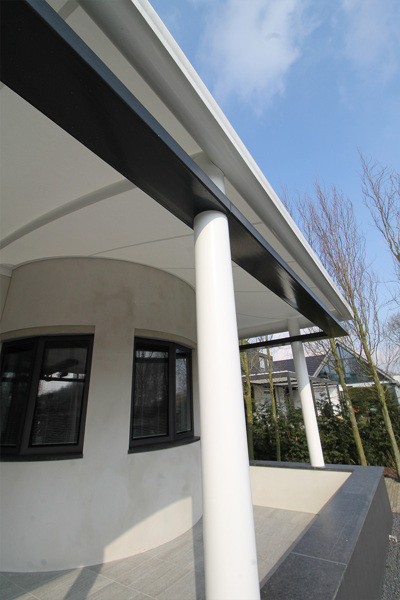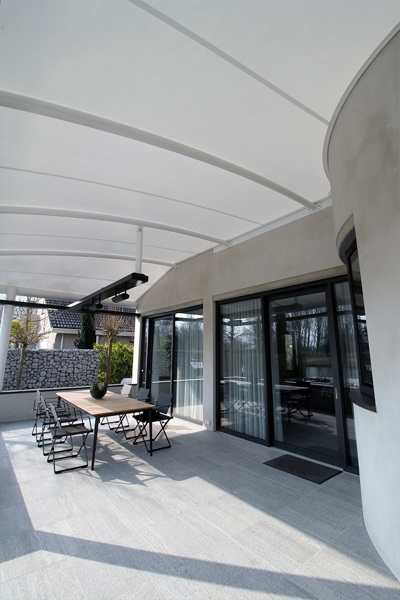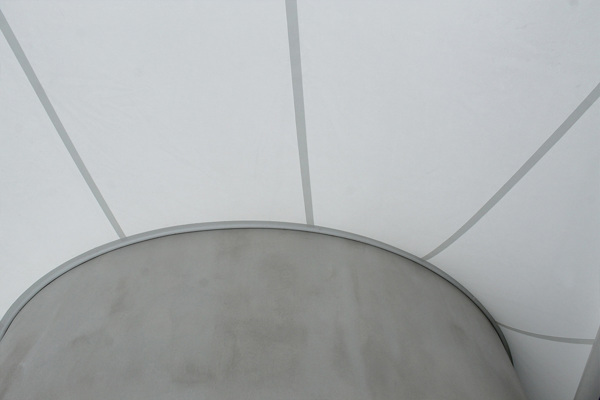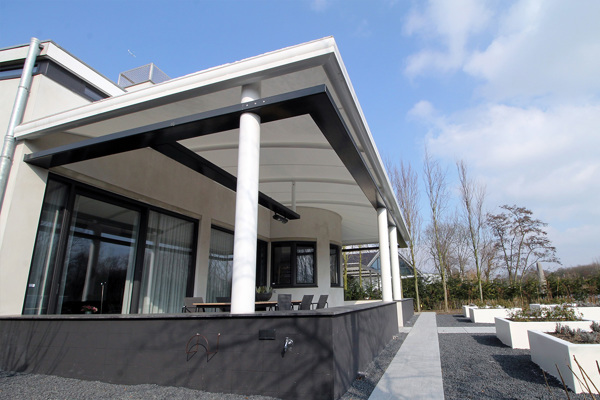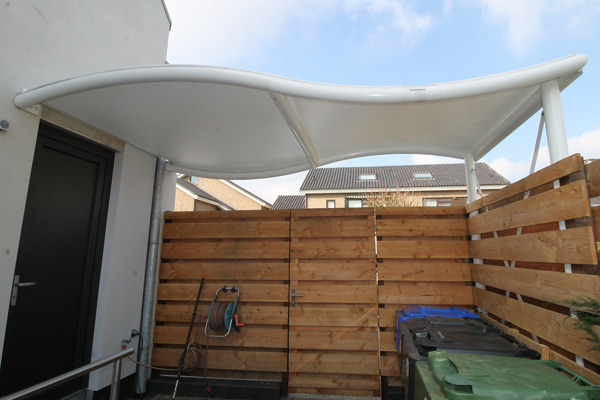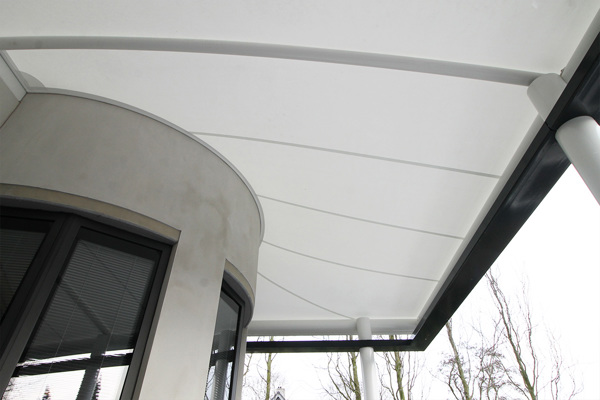- Architecture
- Industry
- Leisure
- Buitink Technology >
- Architecture >
- Lightweight canopies >
- Coverings house Voorschoten
Coverings house Voorschoten
Buitink Technology performed the engineering, production and assembly of 2 coverings for a private house in Voorschoten (Holland). The largest canopy covers a terrace of the house, the smaller one the entrance.
The membrane is tensed between the wall and a beam construction. Rolled profiles are placed between the wall and the beams to support the cloth.
Project data
| Material: | 702S van Serge Ferrari |
| Architect: | USE Architects, Utrecht |
| Client: | Family Portheine, Voorschoten |
| Main contractor: | Robas Bouw BV |
| Tensed membranes: |
Buitink Technology |
| Year of implementation: | 2016 |
Engineering canopies
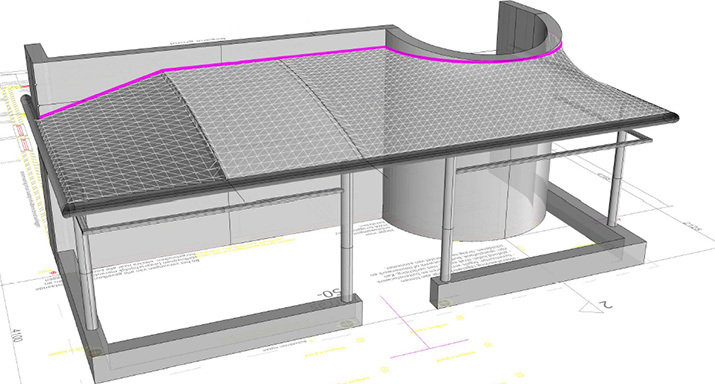
3D model: large canopy covering a terras
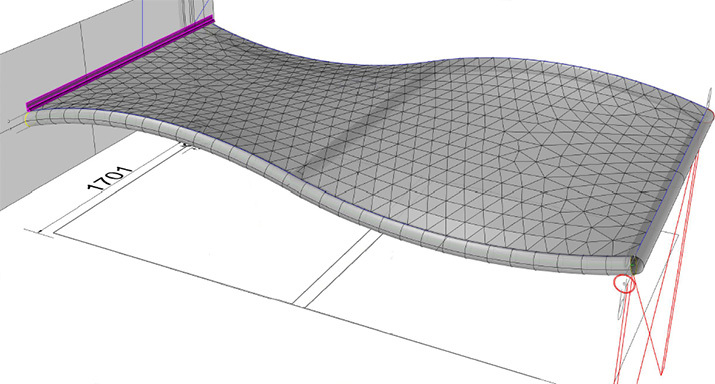
3D model: smaller canopy covering the entrance (wave shaped)
Force calculations
Reaction forces are calculated for the larger covering. The simulation model first calculates the default weight and tension of the cloth. Subsequently various forces are applied in the model:
- snowfall
- wind
- combined forces
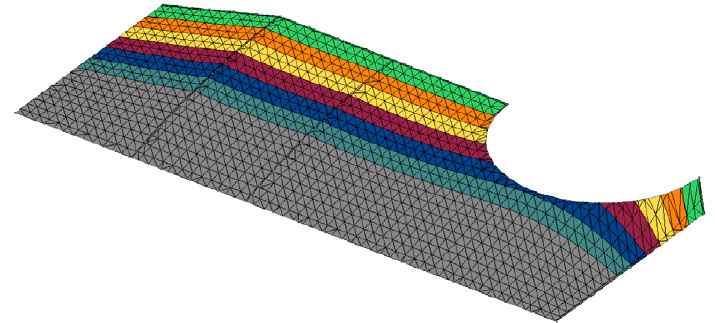
Figure: snow load, modeled in zones
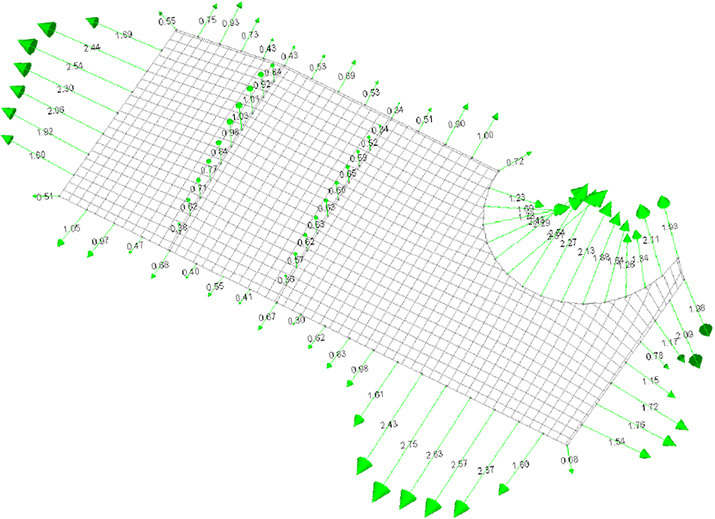
Figure: Reaction forces due to combined load of weight, tension and snow
Questions?
Do you have questions or want more information? Please feel free to contact us. Call us at +31 (0)316-250830. But even easier: fill out the contact form below directly. We will contact you as soon as possible!












 Contact form
Contact form +31 (0)316-250830
+31 (0)316-250830